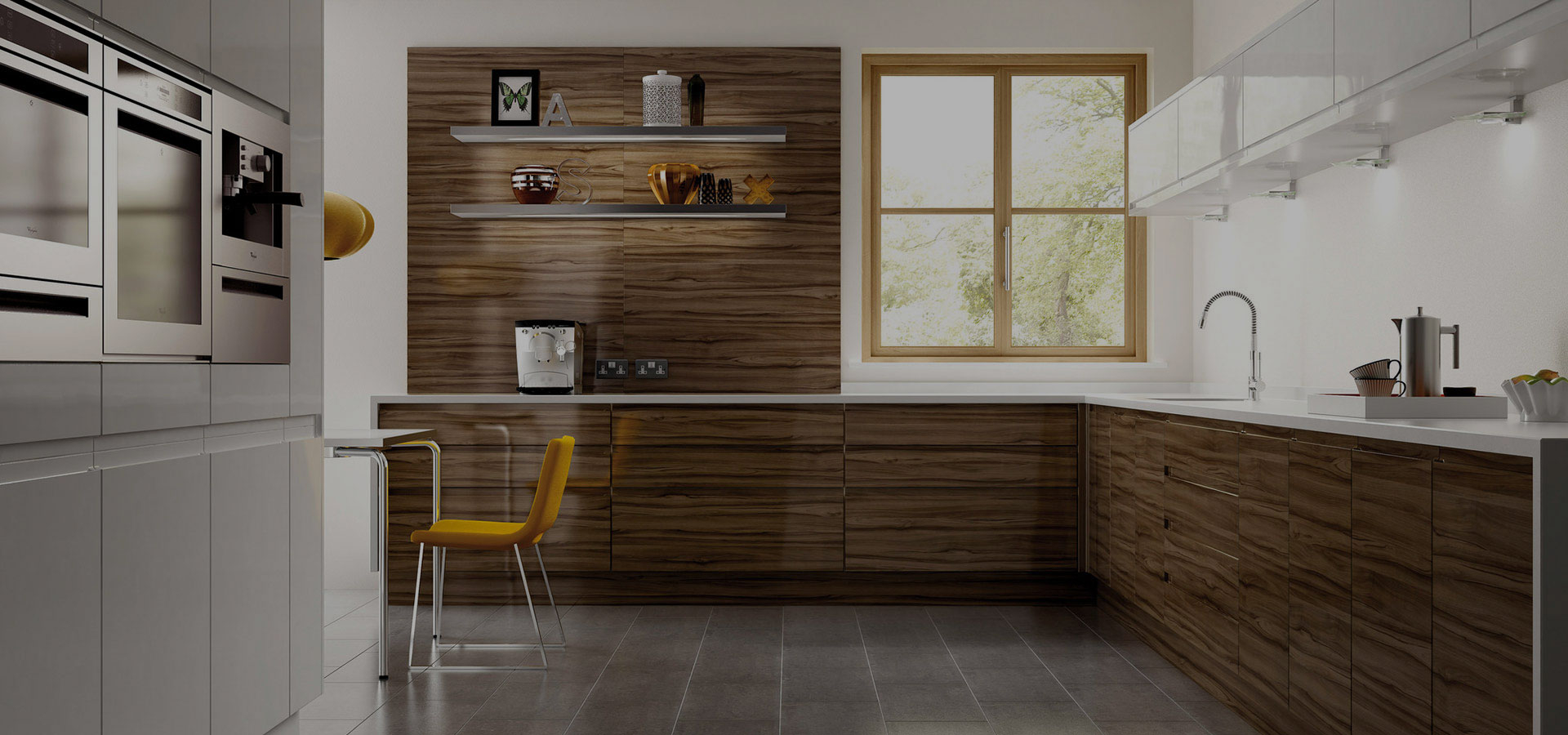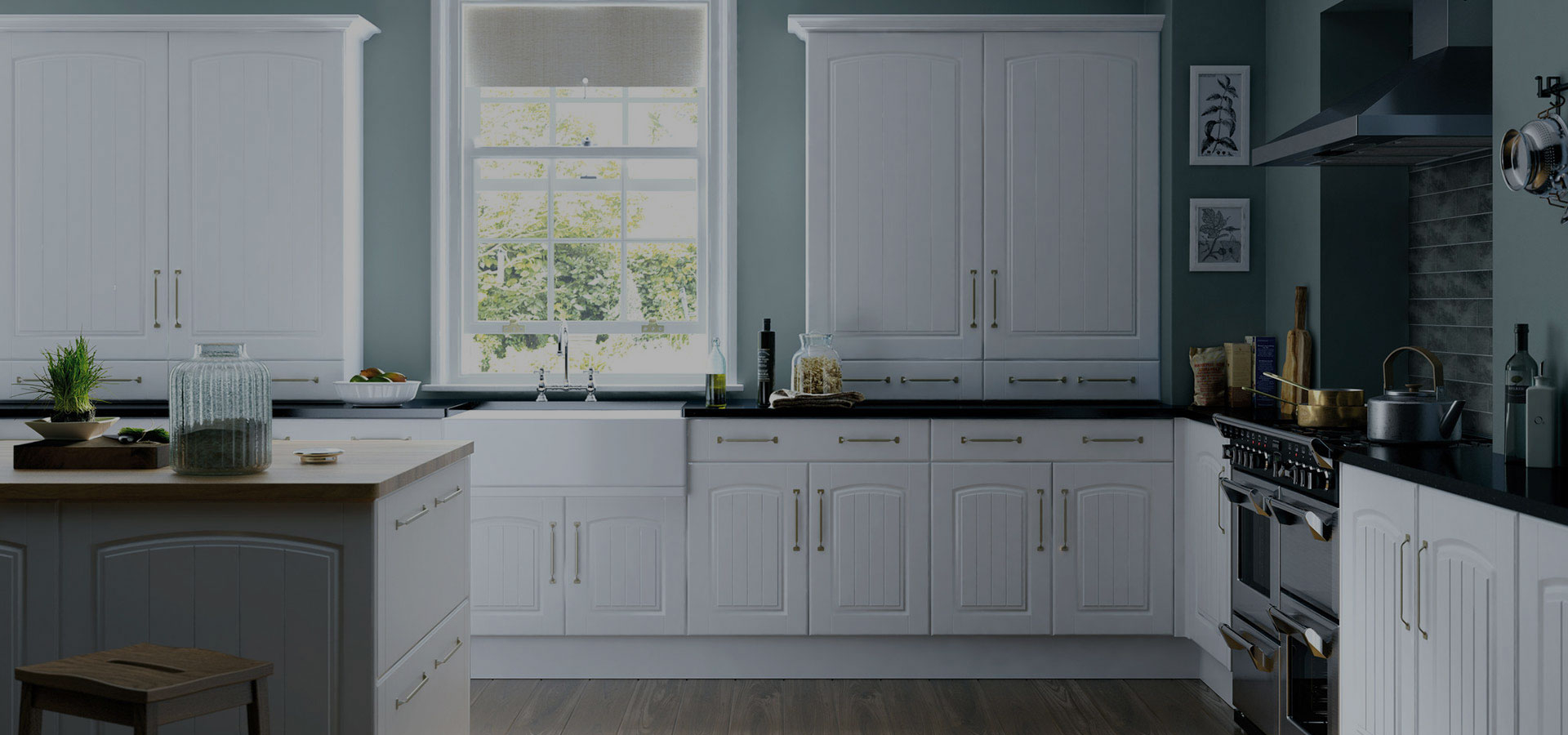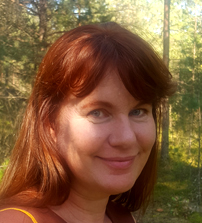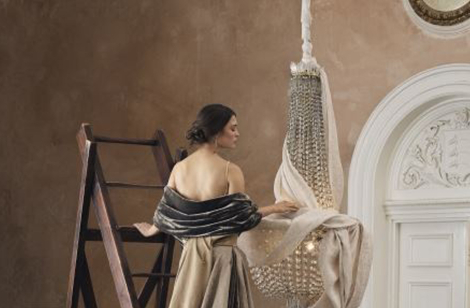-
 We are a creative interior design studio.
We are a creative interior design studio.
Entrust the home design to us. -
 We are a creative interior design studio.
We are a creative interior design studio.
Entrust the home design to us.

Ilze Tola - interior designer and landscape architect. I have been working in the field of interior design since graduating from the Department of Environmental Design at LMA and have been continuously working on interior design projects since 2004, as well as providing professional landscape architect services since 2021, when I obtained an engineering degree in landscape architecture at LLU. During this time, I have accumulated a lot of experience in working with private and public interiors. Together with my team, I also develop lighting projects and create visualizations for both indoor and outdoor spaces.
It is a great pleasure to work in this field and watch our ideas come to life. It starts with a vague vision, later the vision becomes a sketch or a drawing on paper, then an estimate and finally a new building rises. In order to achieve harmony, it is necessary to think of everything as a whole and to not lose yourself in the details. That's why it's so important to think about the concept in the beginning. If the main idea is thoroughly developed, based on logical arguments, then it will be difficult to go astray. In order to reach the desired result more easily, we look at a large number of images, select the ones we like and mark the ones we don't like. Then we come to an agreement on the overall concept and colors.
Once the concept is accepted, then we continue to work with the details and materials. Customers are sometimes surprised that when planning the interior, they should start with the placement of the furniture. Only when it is clear what you will do in each room and where everything will be placed, can you mark electrical switches and sockets, TV cables and other weak currents. Not to mention the kitchen, where every rosette must be at a certain height and match the equipment that will be there.
To make it easier for the customer to imagine what the end result will be, we develop visualizations to represent the design vision as accurately as possible. After developing visualizations we work on technical drawings - plans, electrical outputs, tile and plumbing specifications and furniture drawings, etc.
Author supervision is a regular inspection of the object with the aim of identifying deviations from the project and solving problems that arose during construction.
Often, the customer may not notice deviations from the project if the person who developed this project is not around.Therefore, it may turn out that, for example, a wall has been built differently, and with that the ordered quantity of tiles is no longer sufficient. Or a situation that the planned tiles are no longer available and you have to quickly look for others (this is the so-called additional work). A separate contract is concluded for author supervision, which stipulates the price for a one-time visit to the object and additional drawings.
The designer comes to your home and in the beginning you will explain to them what you want to change or build anew, which is not satisfactory in the existing. Then the possible solutions are discussed - For example, you like the corner bath, but it looks like there won't be enough space for it. The designer recommends real solutions - how to combine a bathtub, shower cabin, washing machine and sink in your specific m2, so that it fits and is comfortable. Recommends plumbing models that would be suitable in your case and tells you where you can purchase them. How much time should be expected to order and make it. Also, the designer can help with contacts, both furniture manufacturers and builders. When everything is discussed, it is decided on further cooperation - either you continue to work on your own, or the designer undertakes the making of the technical drawings for the builders and visualizations for you, so that you can better imagine how everything will look when it is ready. If you only need a consultation, then it is recommended to prepare questions for the designer in advance, both about the color and placement of the walls, and then, during the consultation, explain everything point by point.
Visit within Riga EUR 50.00/hour.
For consultations, please apply in advance by phone: 25543668 or e-mail - sniegumi@gmail.com
This list may vary from case to case.
Jā, patiesi grupiņas projekts interesants, radošs. Sadarbība ar projektētāju ļoti patīkama un saprotoša.
Bērnudārzs Sparģelītis
Cēsu nov., Zosēnu pag., "Sniegumi", LV-4133
+37125543668
sniegumi@gmail.com
40203336838
AS "Citadele banka", LV51PARX0027168240001
Pieteikties dizainera konsultācijai